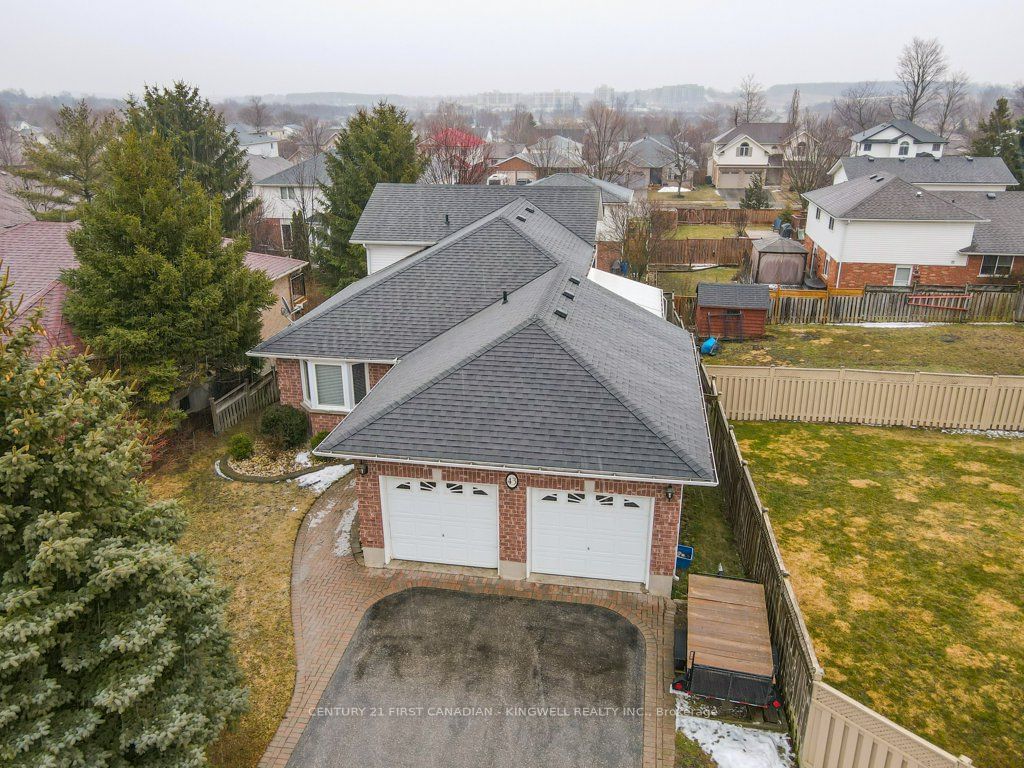$899,900
$***,***
3-Bed
2-Bath
1500-2000 Sq. ft
Listed on 5/10/23
Listed by CENTURY 21 FIRST CANADIAN - KINGWELL REALTY INC.
3 Bed Back Split With 1 Four Piece Bath And 1 Three Piece Bath. Over 1600 Square Feet, Living Room On Main, Separate Family Room With Gas Fireplace On The Lower Main. Not Only That But You Have A More Formal Dining Room Area And In The Kitchen, A Breakfast Room Too. Looking To Have Everyone Together But With Some Privacy - That Works Here Too With The Primary And Second Beds On The 2nd Level And Another Main Level Bedroom (On The Lower Main Level). It Doesn't Stop Here, Right Off The Main Entrance You Have A Handy Mudroom/ Laundry Too. A Really Well Thought Out Floor Plan That Gives You A Fantastic Basement Recreation Room That Nearly Measures 26 Feet By 26 Feet. Four Levels That Provide An Open Floor Plan But Private Spots For Everyone In The Family. Plus A Really Special Space You're Going To Love - An Enclosed Sun Room Just Off The Kitchen. Then You Also Have A Full Deck Off The Lower Main Level Family Room. The Garage Is Just Over 25 Feet Wide And 20 Ft Deep With A Workshop/Nook.
Super Flexible Floor Plan That Brings Everyone Together But Gives Everyone The Space They Want Too.
To view this property's sale price history please sign in or register
| List Date | List Price | Last Status | Sold Date | Sold Price | Days on Market |
|---|---|---|---|---|---|
| XXX | XXX | XXX | XXX | XXX | XXX |
X5970852
Detached, Backsplit 3
1500-2000
4+1
3
2
2
Attached
-17
16-30
Central Air
Finished
Y
Brick, Vinyl Siding
Forced Air
Y
$4,777.92 (2023)
115.00x49.00 (Feet)
